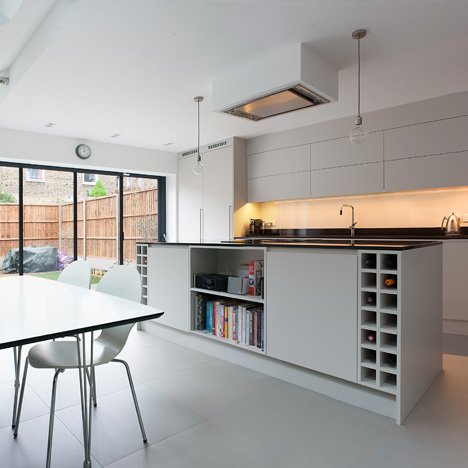Sustainable Design Solutions
Whether you are looking at renovating or extending, there are many aspects to consider in making your home more energy efficient. Here we take a look at some of the key methods to consider when embarking on building work that can make a significant contribution towards achieving sustainable design.
Thermal Insulation
When it comes to improving the thermal efficiency of your house, insulating the building fabric is fundamental. As of June 2022 there were changes to building regulations Approved Document L and compared with the previous regs, lower “u-values” are now required to achieve compliance. U-values are essentially a measure of heat loss through building fabric, and the lower the value the better the thermal performance. Thermal insulation plays a vital role in achieving these new minimum heat loss values as it makes by far the biggest contribution towards thermal performance when compared with other building materials.
One of these easiest places to add insulation is in your loft. Mineral wool is quick and easy to fit between existing joists and rafters, and is widely available from manufacturers like Knauf and Rockwool. However, it doesn’t perform as well as rigid insulation when comparing like-for-like thicknesses, and has little structural integrity. Therefore, rigid board insulation products by the likes of Celotex and Kingspan are often favoured elsewhere, particularly for walls where space is tight and ground floors where a solid substrate is required for screed and other floor finishes. Insulated plasterboard is an innovative product made from plasterboard with an integral insulation backing, which can be fixed to walls and is a popular solution for renovations to existing buildings. External insulated render is another popular solution for existing external walls, which can be fixed directly to the outside of an existing wall to help improve the heat loss through the wall.
Windows and Doors
New windows and doors need to meet minimum u-values as set out in Approved Document L, as per all other elements of building fabric. For a new extension, it’s often desirable to maximise area of glazing to admit as much natural light as possible, but this increases the need for high performance glass to reduce heat loss, which can be very expensive. So it’s important to strike a balance between glazing and solid walls to ensure that natural light is optimised without overburdening the overall energy efficiency of the room.
Frames are just as important as the glazing, so the choice between uPVC, timber and metal present variations in terms of on the overall thermal performance of the unit and it’s durability. In general, thermally broken aluminium and composite frames perform best and last longest, but also cost the most.
Single glazing is common in older properties so upgrading to double or even triple glazing delivers notable benefits in reducing heat loss through a window or door opening. It should be noted however that upgrading window and doors to properties in conservation areas or listed building may require planning permission and the new units will likely need to match the style and size of the existing. If you are in doubt over the status of your property please get in touch and we can offer advice and assistance.
Energy Efficient Electronics
When looking to improve the sustainability of your home, lighting and electrical appliances is a great place to start as the fittings are often easy to remove and replace. Simply replacing incandescent bulbs with energy efficient LED bulbs can reduce electricity use by up to 90%. When purchasing large appliances check out the energy label, which features a simple colour-coded chart indicating how energy efficient the appliance is (A being best, G the worst), making it easy to determine their performance.
If you’re considering extending or renovating your home, we can even tailor the design to radically reduce the reliance on artificial lighting. Well positioned and sized glazing that admits good natural light (whilst avoiding too much direct sunlight in summer) can mean that electric lighting is only required outside of daylight hours. This integrated approach to design is central to our mission, and an essential building block in the development all of our projects.
Please get in contact if you’d like to discuss the above in more detail, we’d love to speak with you!



